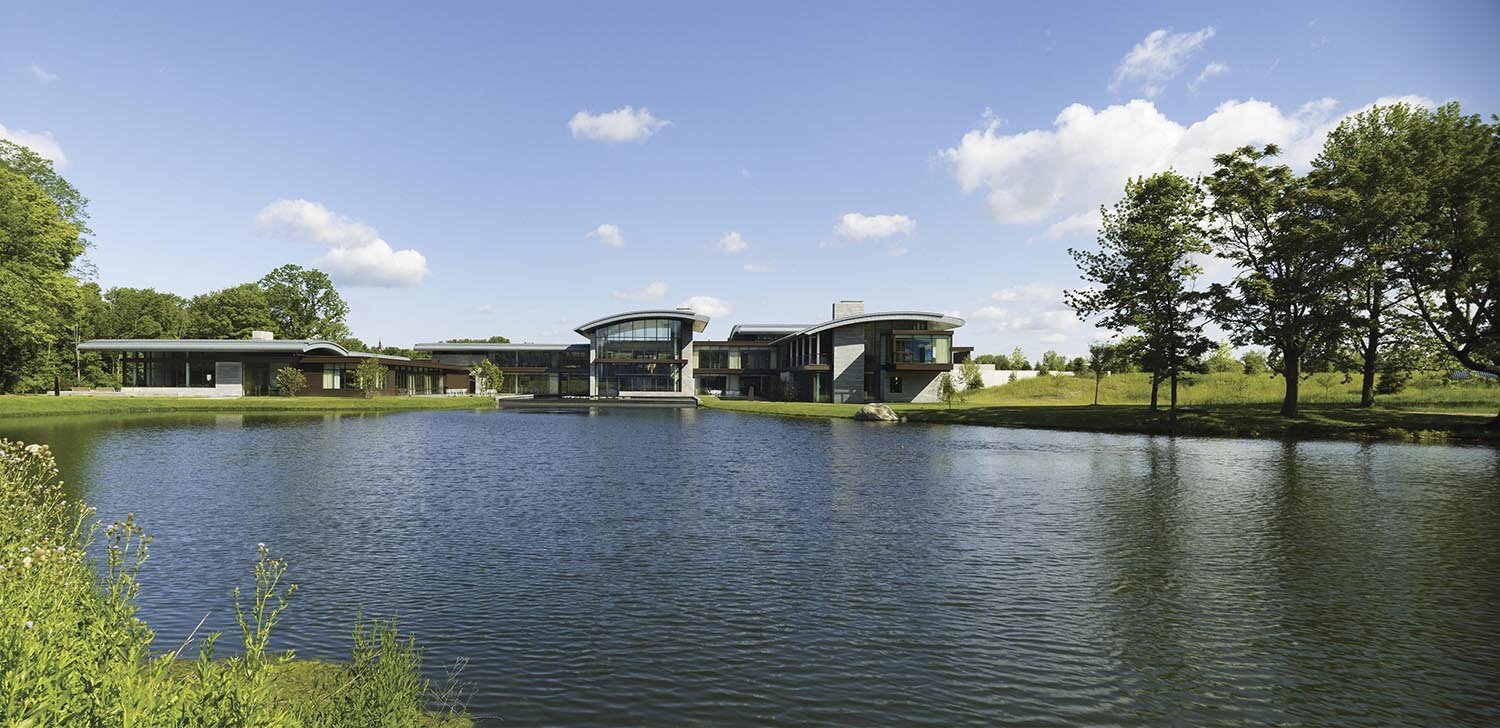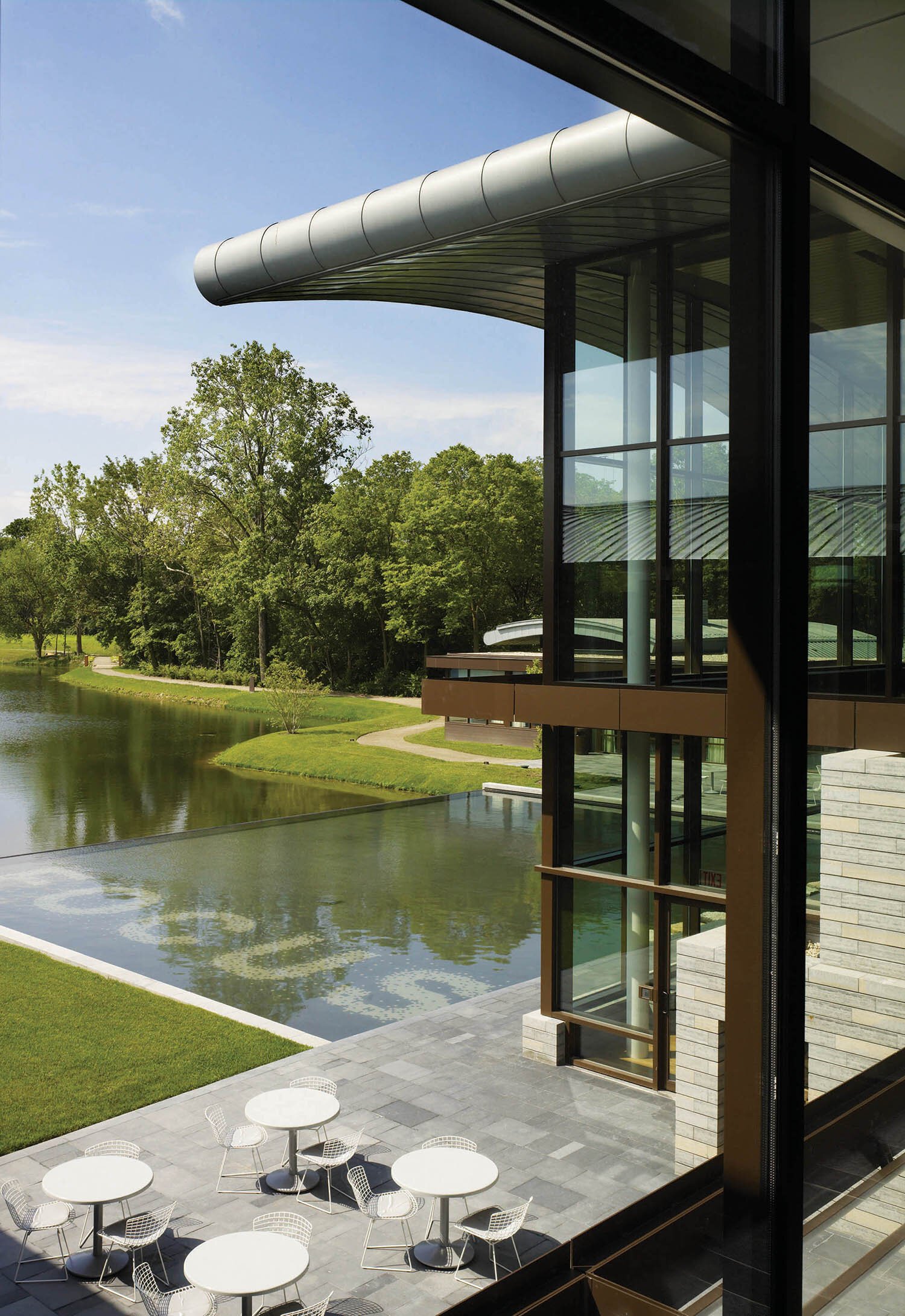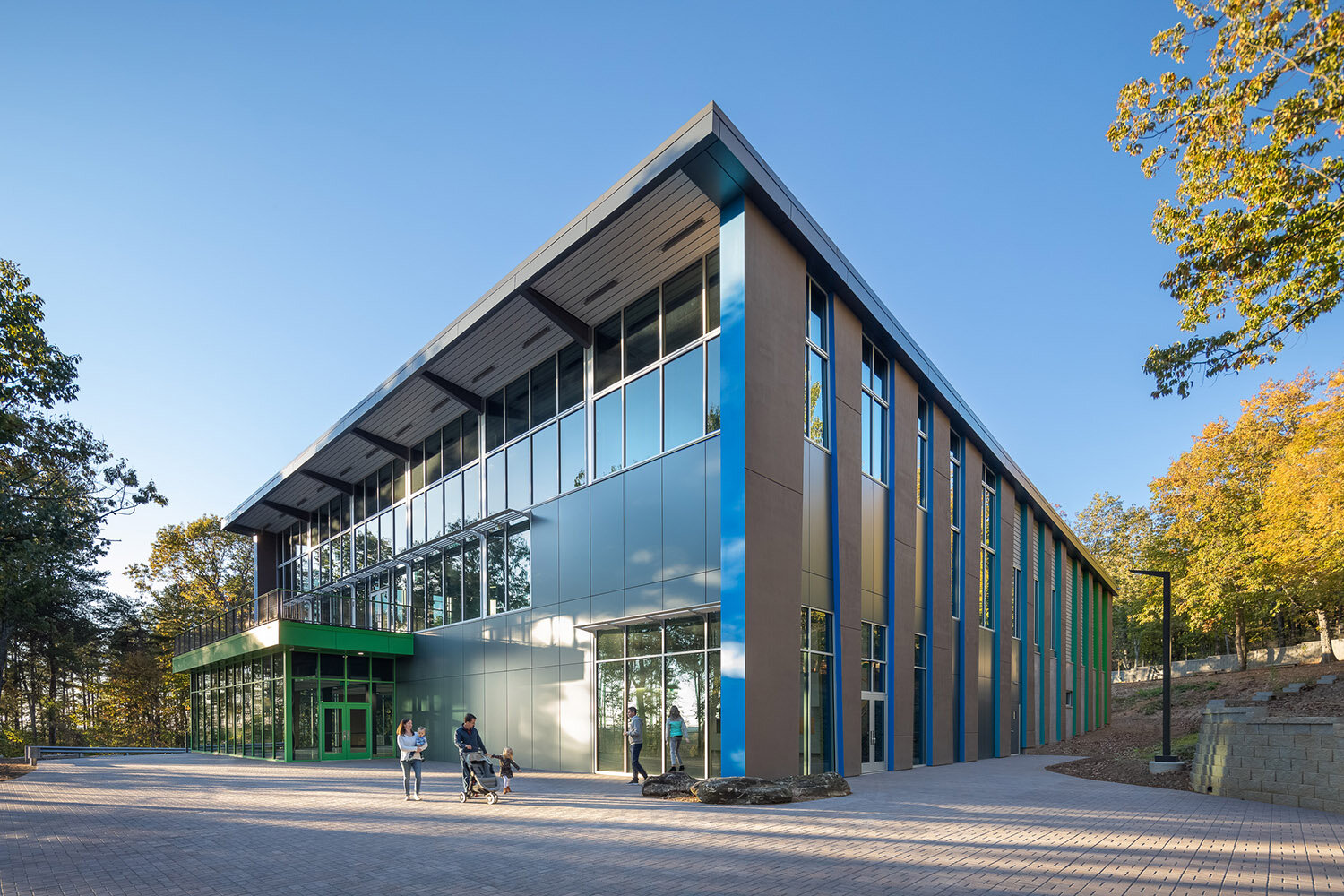Aileron
AILERON CENTER FOR ENTREPRENEURIAL EDUCATION
Dayton, OH
The Aileron Campus is the physical manifestation of a mission: to create an environment for owners of private enterprise to study professional management. Aileron reached out to SKOLNICK to create a unique place, envisioned as a retreat where entrepreneurs and business leaders can escape the everyday challenges of running a venture, focus on big picture thinking, and interface with their peers.
Services
Interpretive Programming
Master Planning
Site Selection, Planning, and Design
Architectural Design
Interior Design
Exhibition Design
Corporate Identity + Logo Design
Signage + Wayfinding
Size
70,000 sf, 114 acres
Awards
LEED® Gold
2008 Associated Builders and Contractors, Inc.
Award of Excellence
THE TRAITS OF AN ENTREPRENEUR
Collaboration with Aileron’s founders and stakeholders led to the formulation of key themes that characterize the concept of “entrepreneur”. These themes served to inform every aspect of the design process.







A CONNECTION TO NATURE
A rural setting on a former farm enhances the visitor’s sense of being removed from everyday challenges. Open views, use of regional materials, orientation around a pond and connection to walking trails all work to reinforce the building’s relationship to the natural surroundings.
DESIGN INSPIRATION
An ‘aileron’ is the mechanical part of the wing providing an airplane with steering and stability. SKOLNICK grasped the importance of the word to Aileron’s mission and created signature aerodynamic roofs that hover over a built landscape of solid shapes and volumes. This architectural theme continues in the shape of interior dividing walls and elements, including graphics and the Aileron logo.
“Whatever you are dreaming of building, SKOLNICK’s team make it happen in the most amazing way. By teaming with their clients, the insight, ideas, and the choices they provide help everyone involved create a place even better than could be imagined – inside and out. From non-traditional classrooms to break-out areas to outdoor spaces to a dream room…these results came with the talent, experience, and guidance of SKOLNICK.
”










