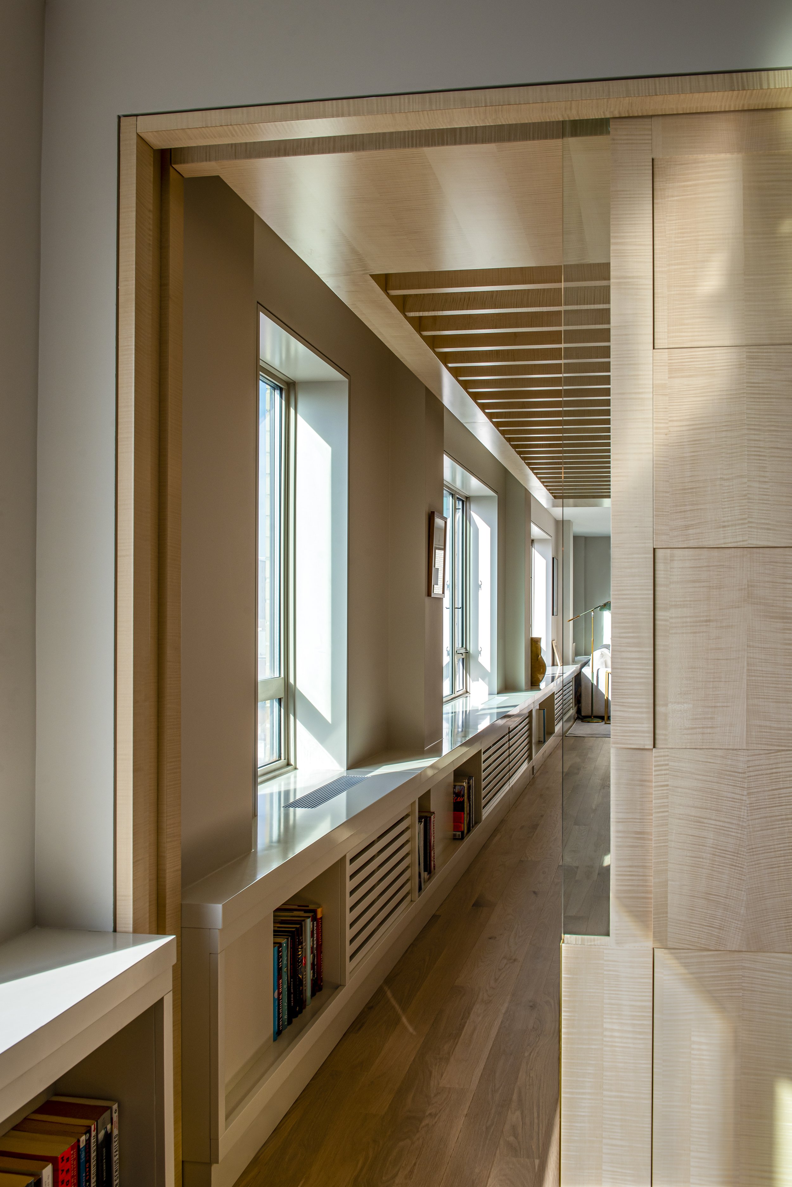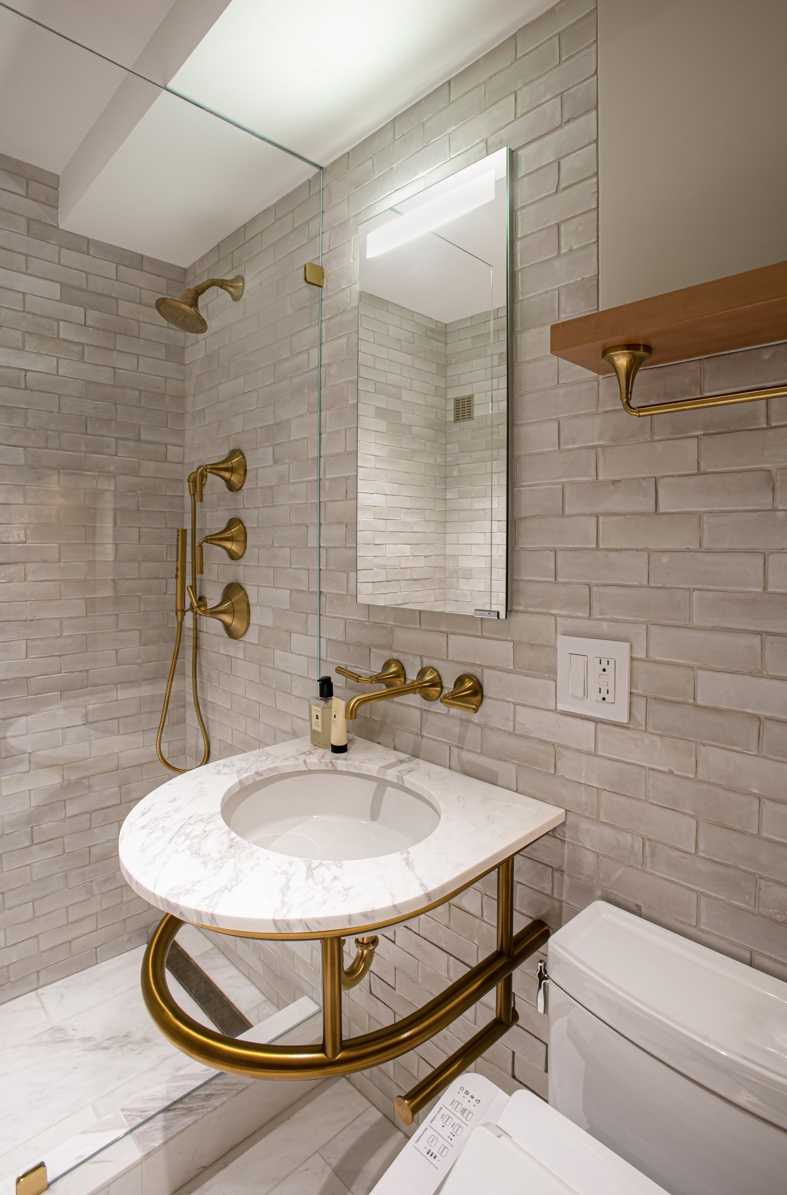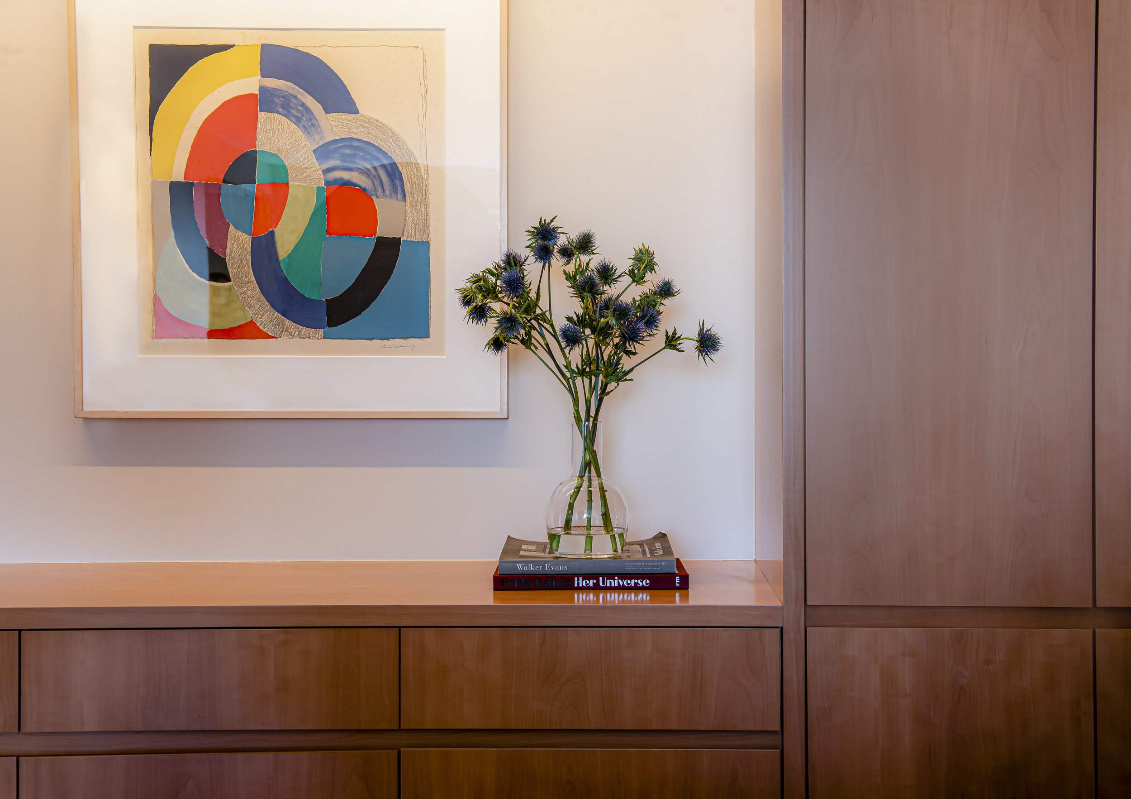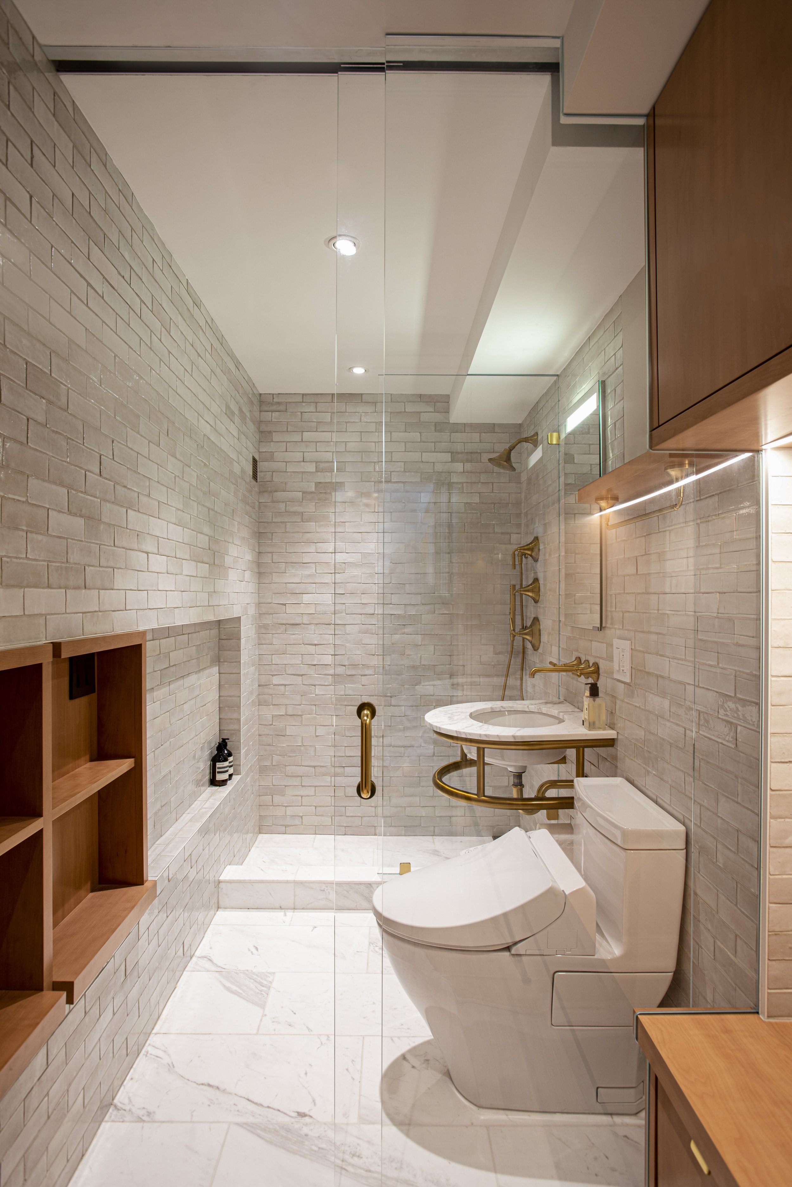Remsen Apartment
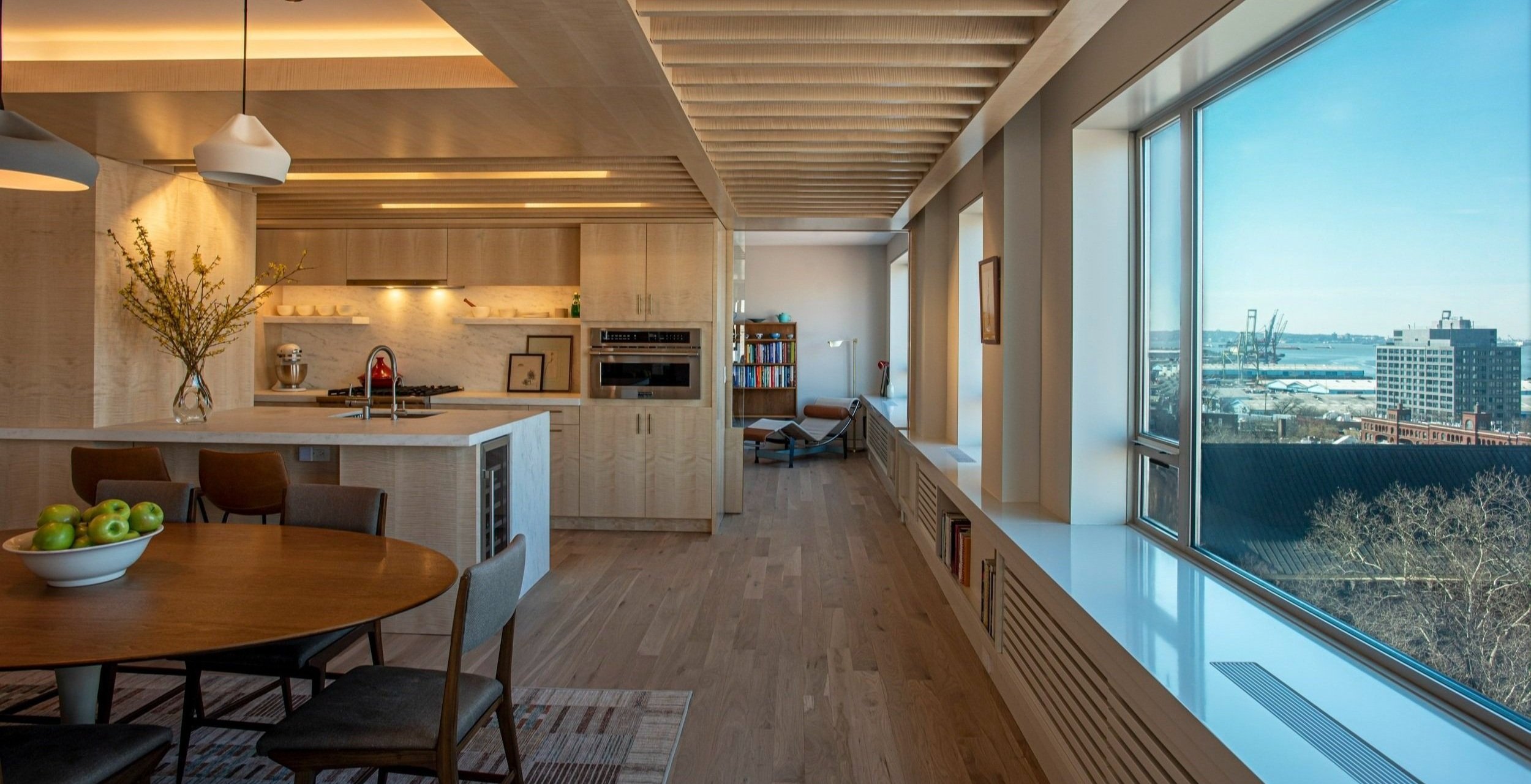
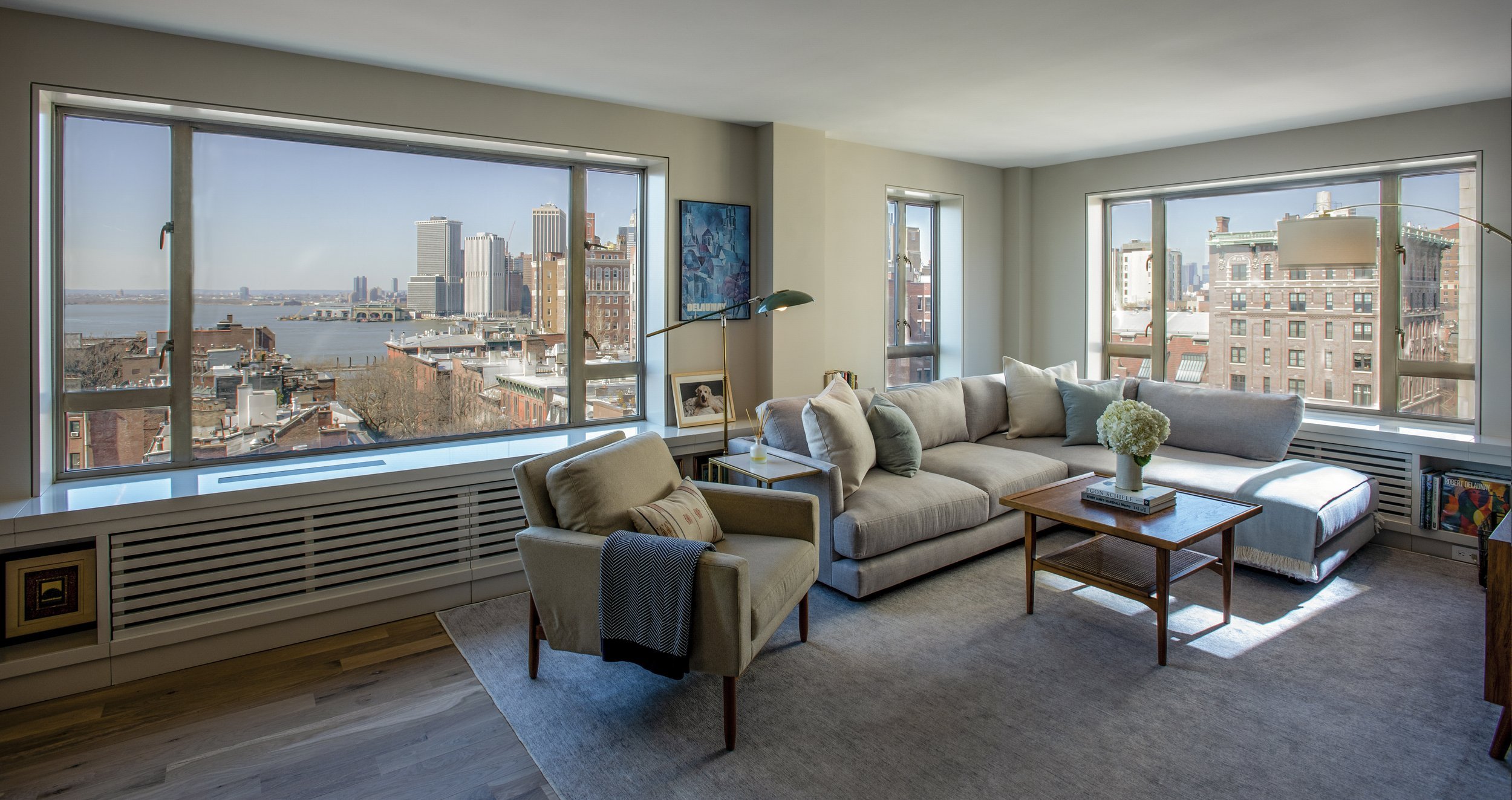
REMSEN APARTMENT
Brooklyn Heights, NY
Located in Brooklyn Heights, the Remsen Apartment Project involves merging two apartments into a spacious two-bedroom home. Renovation began in March 2021, focusing on creating a seamless flow throughout the space. Built in the 1950s, this building was one of Brooklyn's first to incorporate air conditioning, marking a significant innovation of its time. The project emphasizes open, integrated spaces, combining modern design with historical preservation to transform classic Brooklyn living space into a modern home while honoring its rich history.
Services
Architectural Design
Interior Architectural Design
Size
1500 sf
CUSTOM MILLWORK
Custom-built dining and kitchen furniture creates a focal point without obstructing the view or impeding the light, aligning with the conceptual design. The wooden insertion was conceived as the hearth of the apartment, where social gatherings can enjoy the expansive view of Manhattan. Pear wood, sycamore and American walnut are used throughput the apartment to give it its own unique identity.

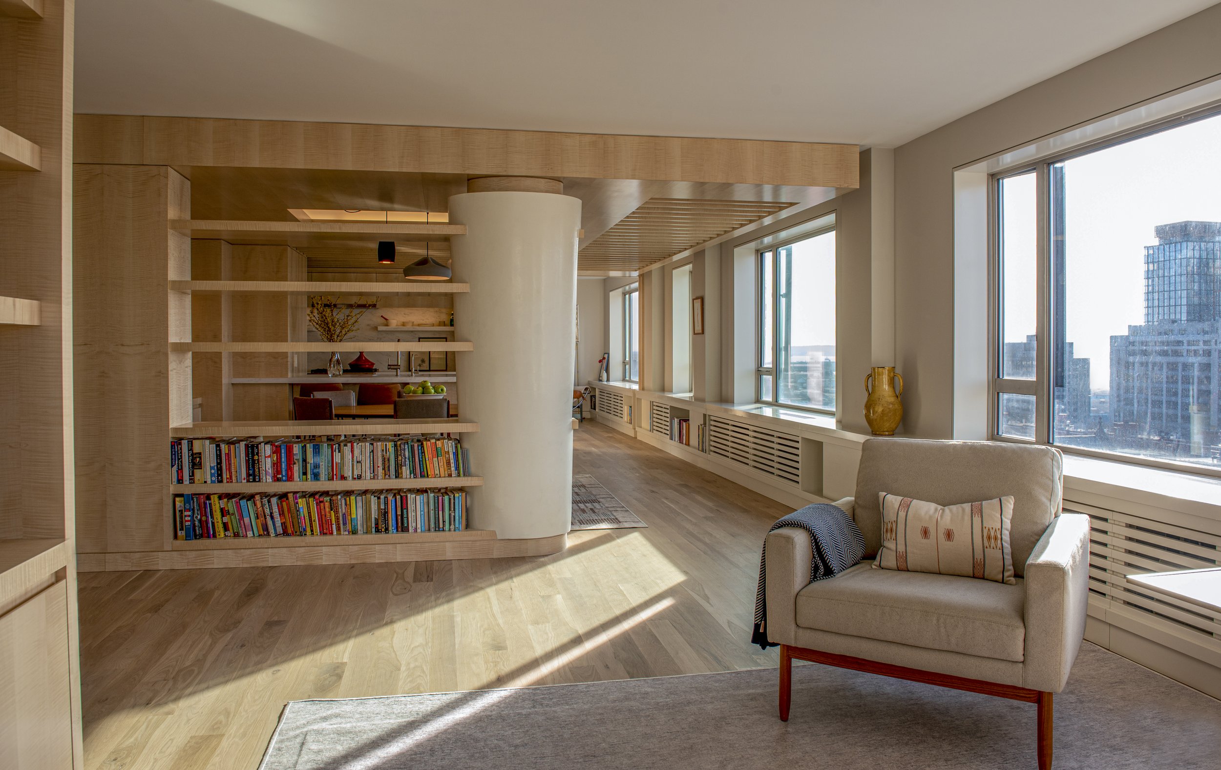
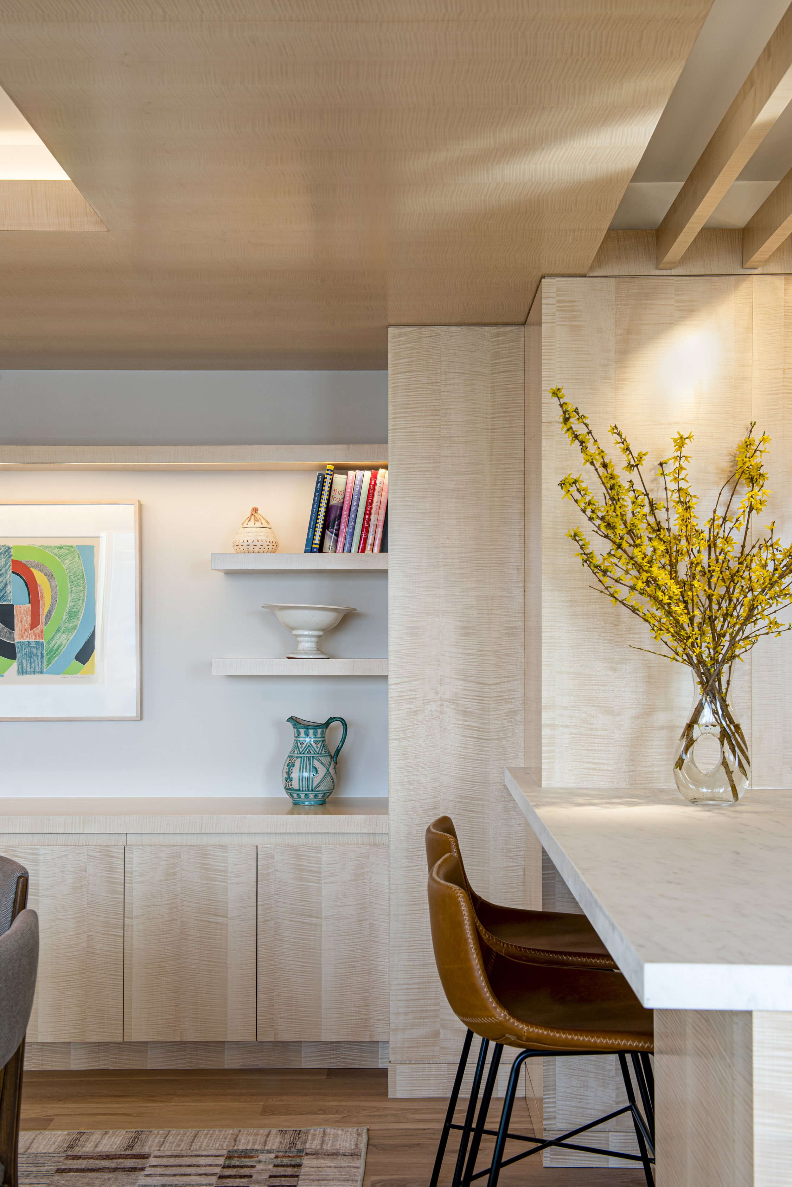
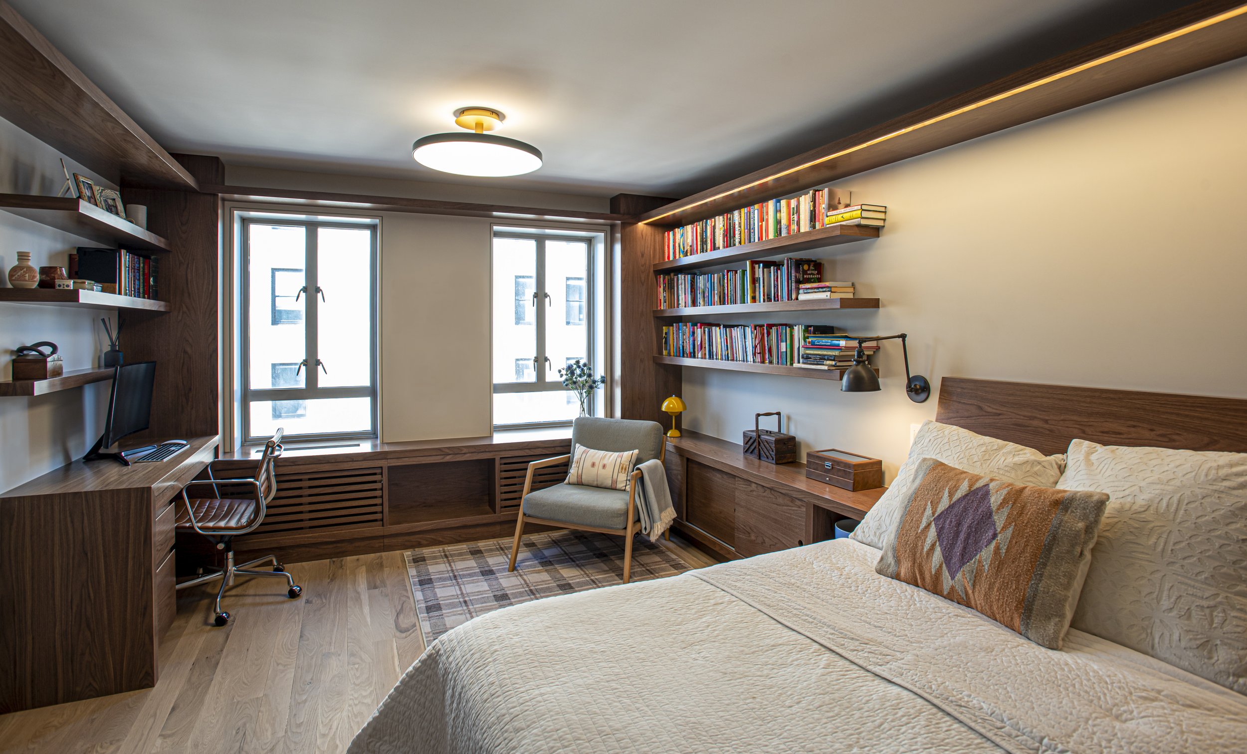
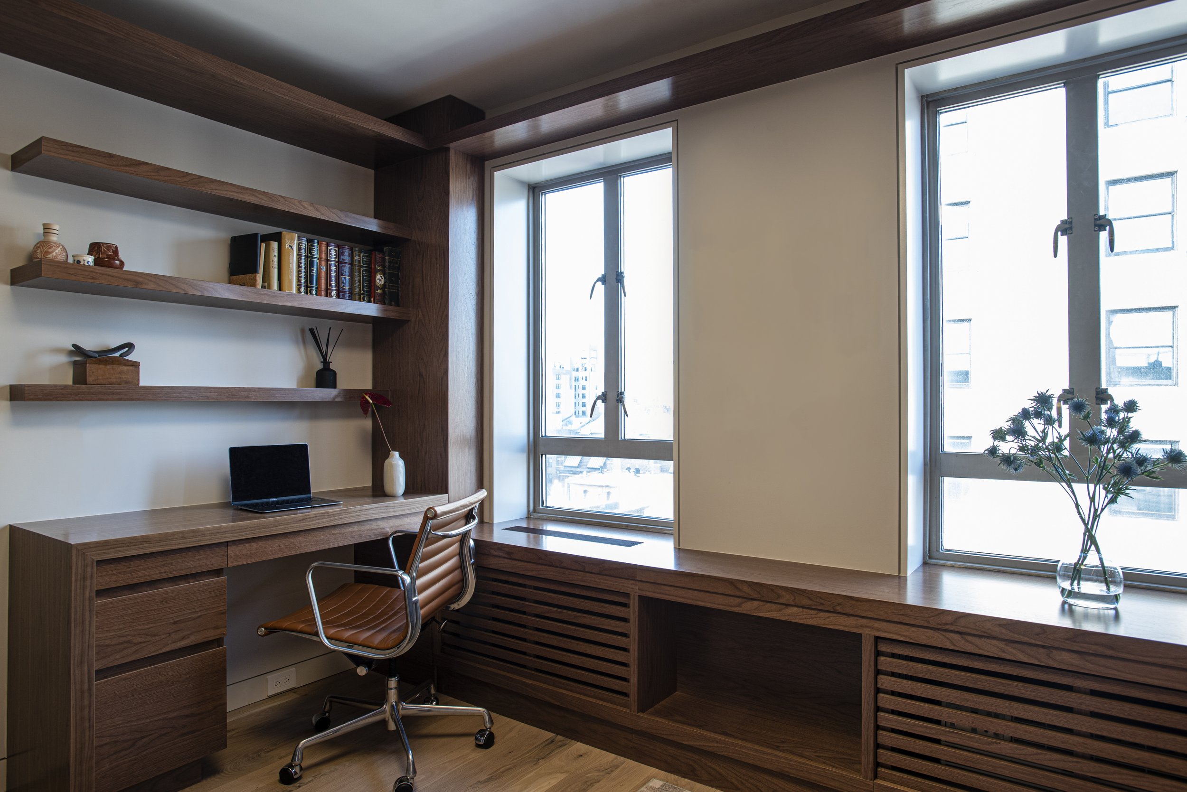
Make it stand out
SURPRISE!
An innovative pocket door seamlessly integrates the primary bedroom with the social area, designed to reveal light behind it when closed. Remsen apartment is a testament to thoughtful design and historical appreciation, creating a contemporary urban living space with its own unique character.
