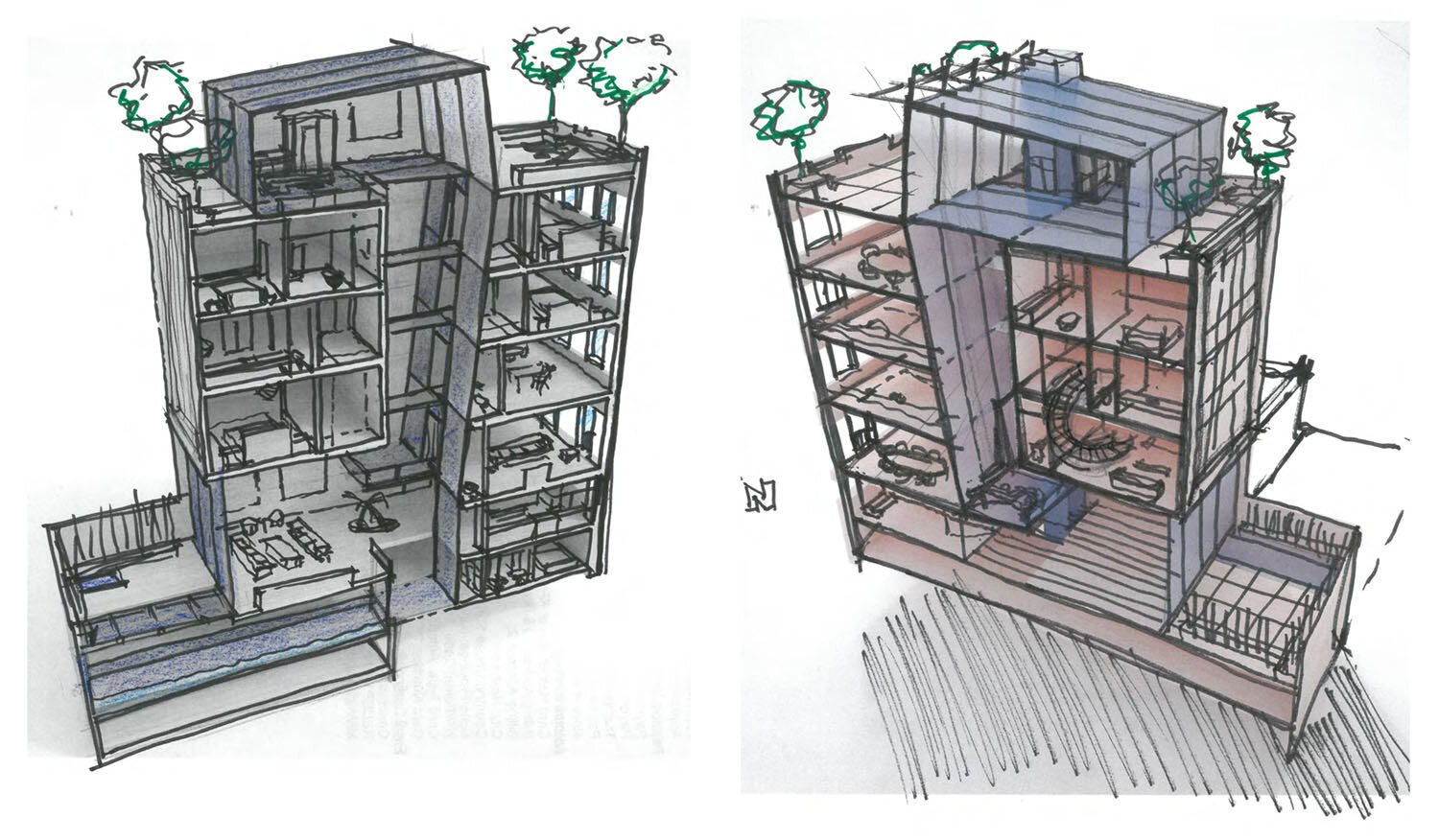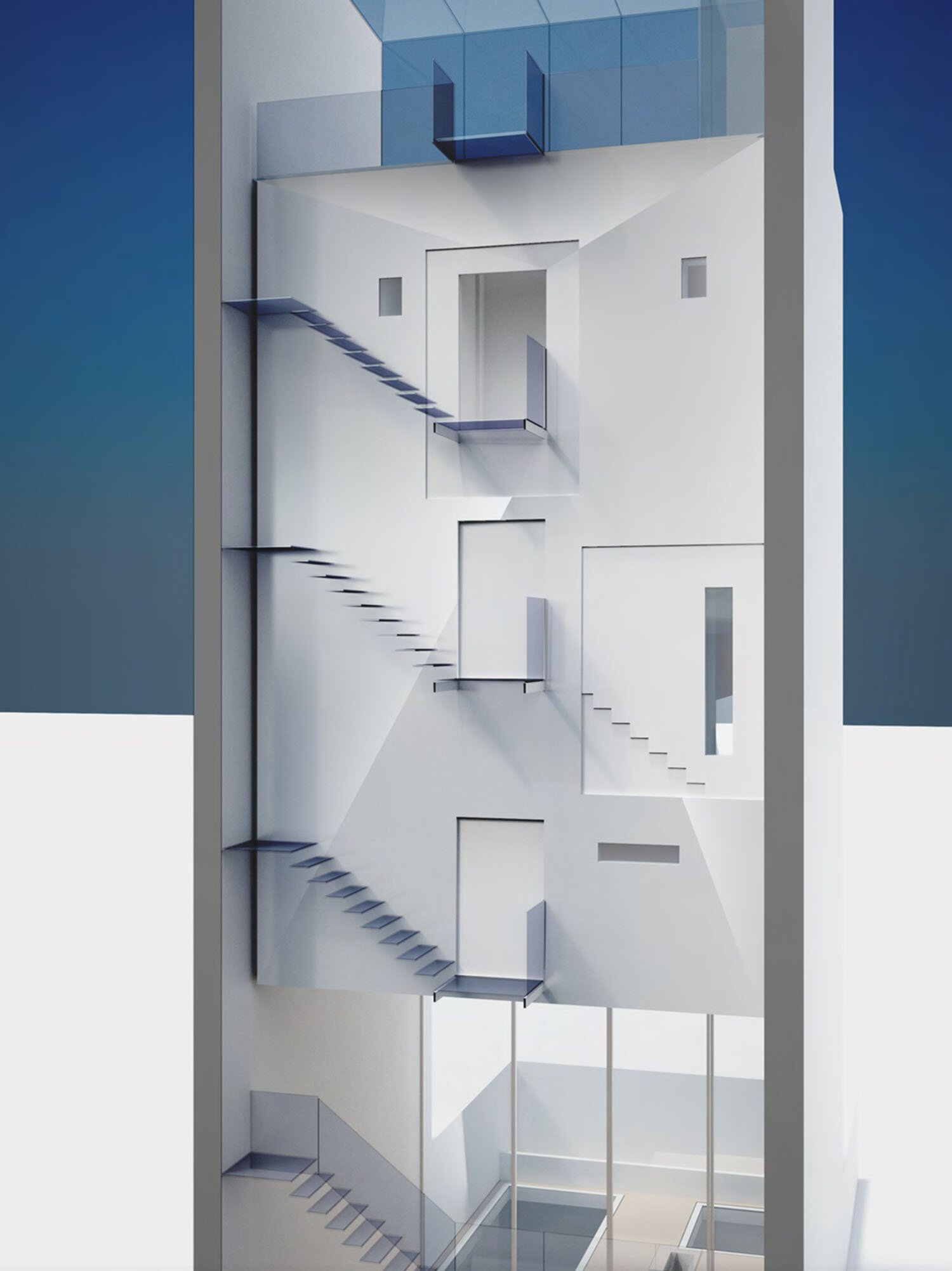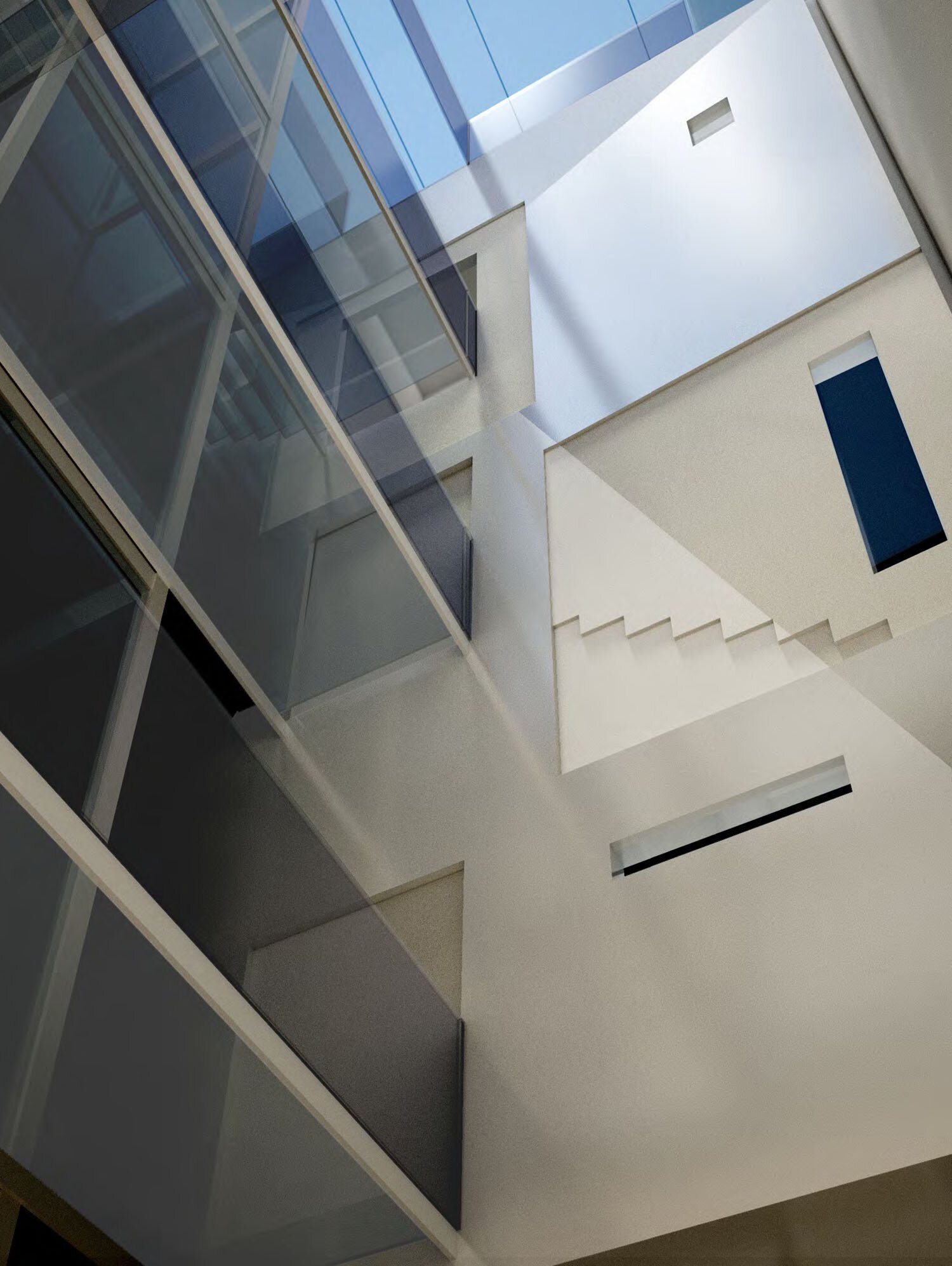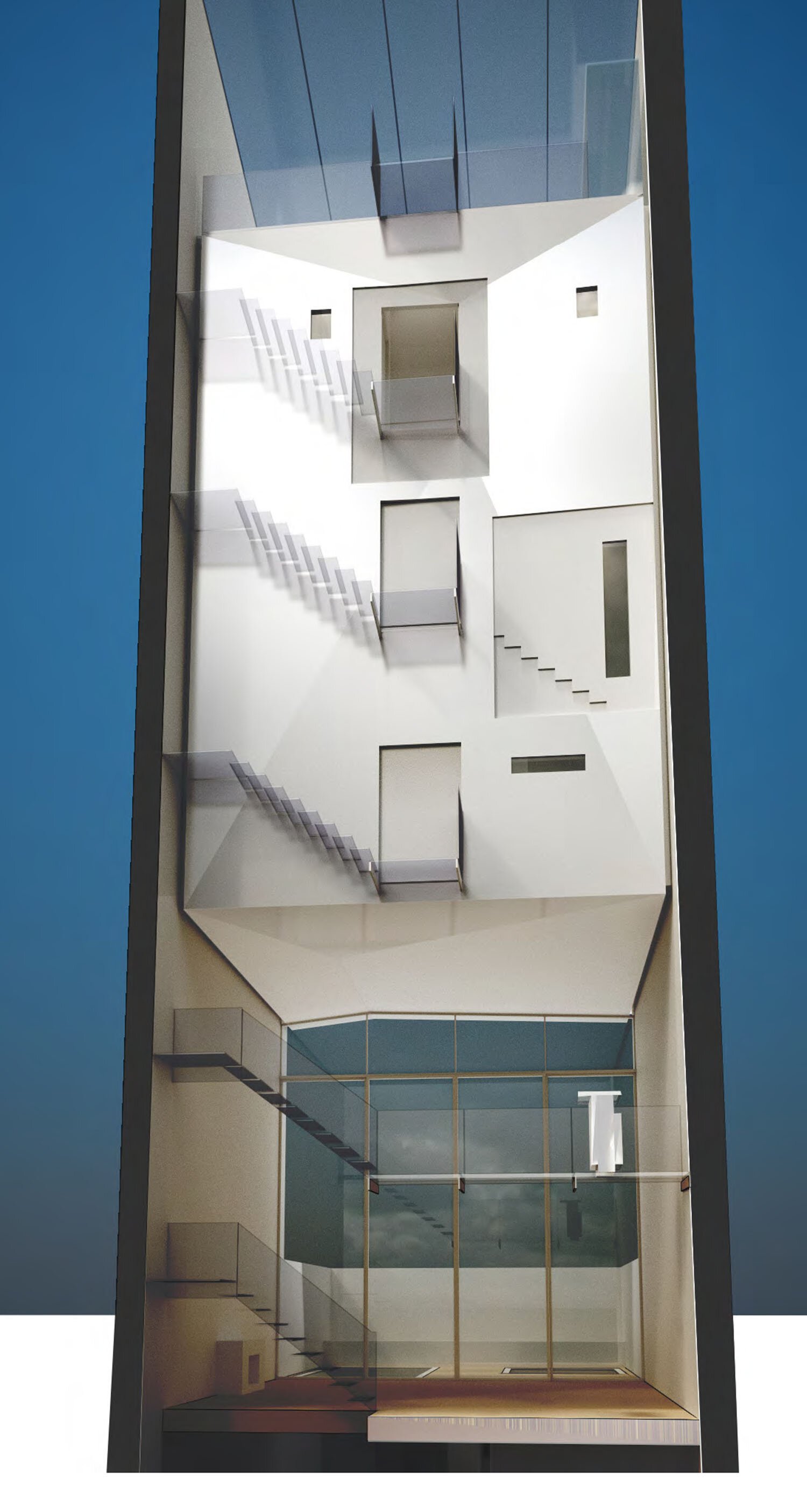Light Machine - Greenwich Townhouse
LIGHT MACHINE - GREENWICH TOWNHOUSE
New York, NY
SKOLNICK provided Concept Design services to transform a conventional NYC Greenwich Village townhouse that had been divided into small apartments, into a single-family residence in order to showcase the new Owner’s modern art collection.
Services
Architectural Design
Size
8,600 sf
NATURAL LIGHT
A key goal of the project was to introduce abundant natural light. Our concept proposed inserting a major open shaft at the center core of the structure running all the way to the roof. Interior facades and spatial forms were organized to support this bisected internal massing, which also opened to the rear garden.












