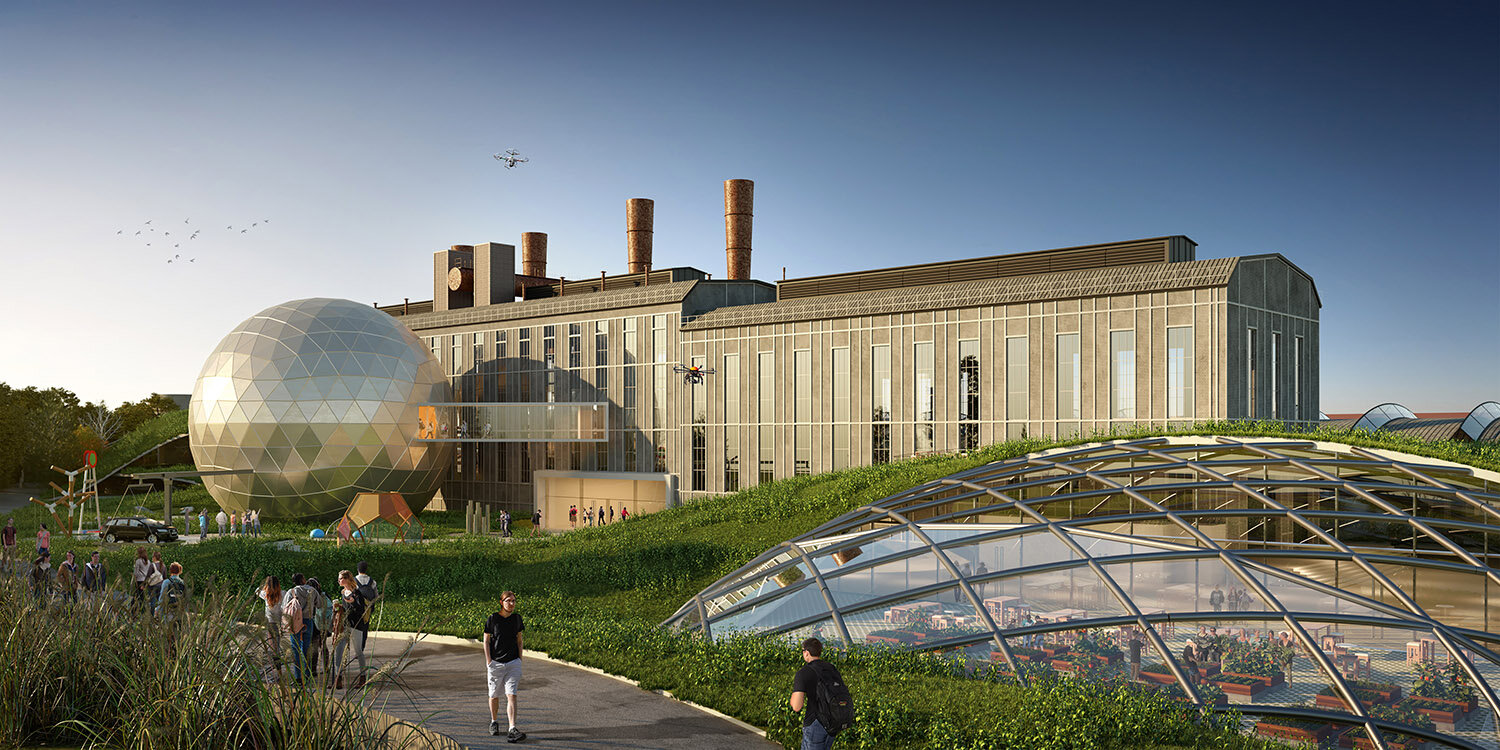Vortex Science Center
VORTEX SCIENCE CENTER
Dayton, OH
The concept design for VORTEX exemplifies SKOLNICK’s integrated services in architecture, exhibit design, and planning. Envisioned as a place where innovation converges, VORTEX is a dynamic combination of interactive science center to engage students, families, and tourists; innovative think tank to spur new ideas and developments; and resource center to support individuals and organizations committed to innovation and creativity. The building itself embodies this vision through its dynamic, upward-reaching movement.
Services
Architecture
Master Planning
Exhibit Design
Size
8,200 sf
SKYLIT LOBBY
The impressive 5-storey skylit lobby welcomes all visitors and provides access to both the Think Tank facilities located in the adjacent glass pavilion and the Innovation Experience, a series of interactive galleries twisting their way up through the main vortex shaped building.



DYNAMIC SPACE
A 200-seat auditorium on the ground floor, accessible from the lobby, allows VORTEX to host large symposiums, award ceremonies, performances and lectures. An adjacent café offers general visitors and program participants a relaxing atmosphere with views to the courtyard and public plaza.






