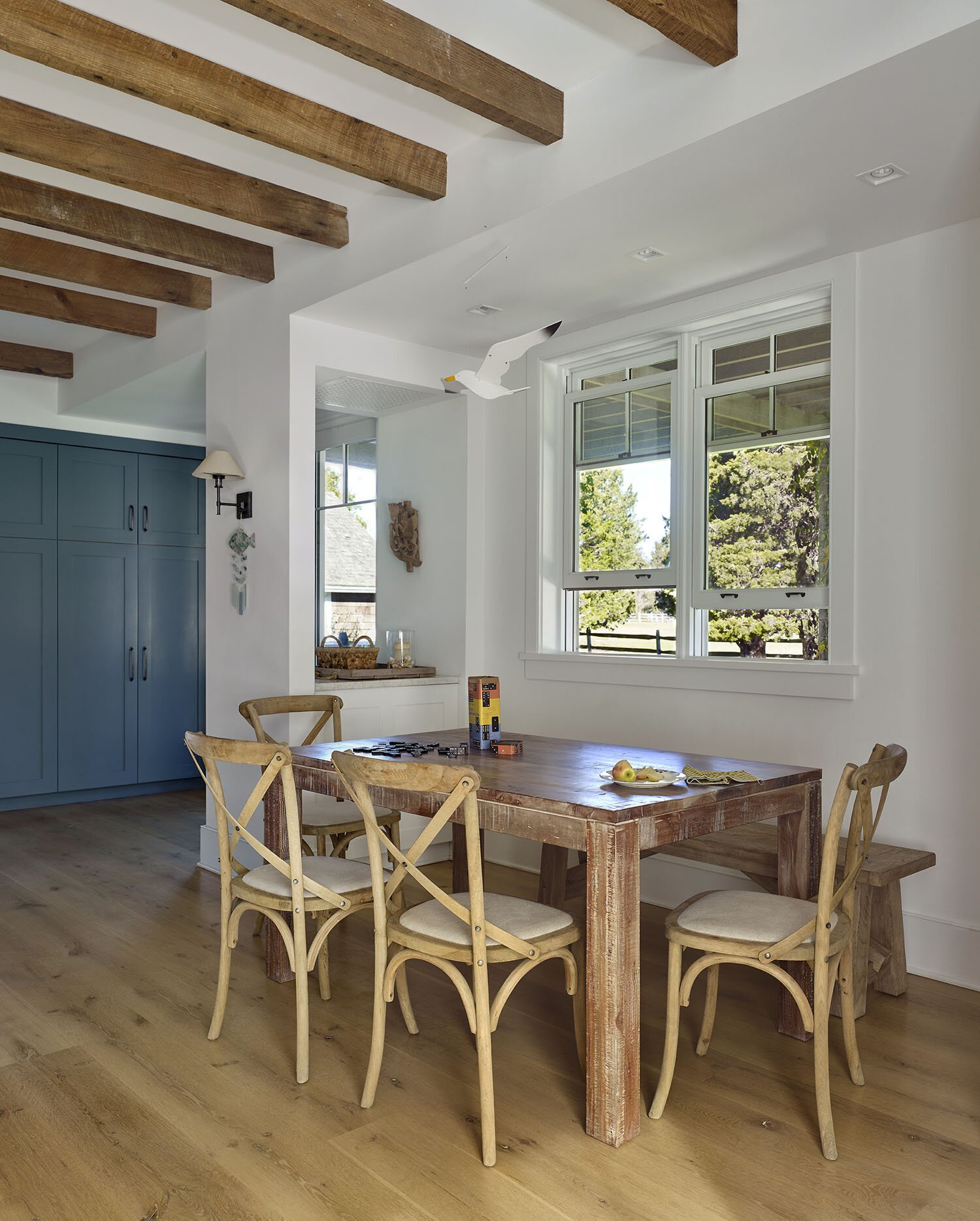Water Mill Family Residence
FAMILY RESIDENCE
Water Mill, NY
SKOLNICK provided programming, site planning, and full architectural design and construction administration services for this multi-generational family residence located in the historic hamlet of Water Mill, NY. The original home on the property, which had been damaged in a fire, was demolished per our recommendation. The design of the new house along with a converted barn, pool, and pool house form a courtyard, bringing together the owners and their adult children and grandchildren.
Services
Programming
Site planning
Architectural design
Size
9,000 sf (family home)
4,000 sf (barn)
A FAMILY RETREAT
The new Water Mill family home fulfills an ambitious program of bedrooms, public rooms, guest rooms, meditation spaces, and a private study. Strong continuity between indoor and outdoor spaces and an open flow of rooms on the ground floor allow for family activities and entertaining.



BARN CONVERSION
In addition to the main house, a converted barn on the property boasts a gracious dining hall for large-scale entertaining, three extra bedrooms, an office, two bathrooms, a kitchenette, central air, a separate apartment, and a free-standing pool house with full bath.









