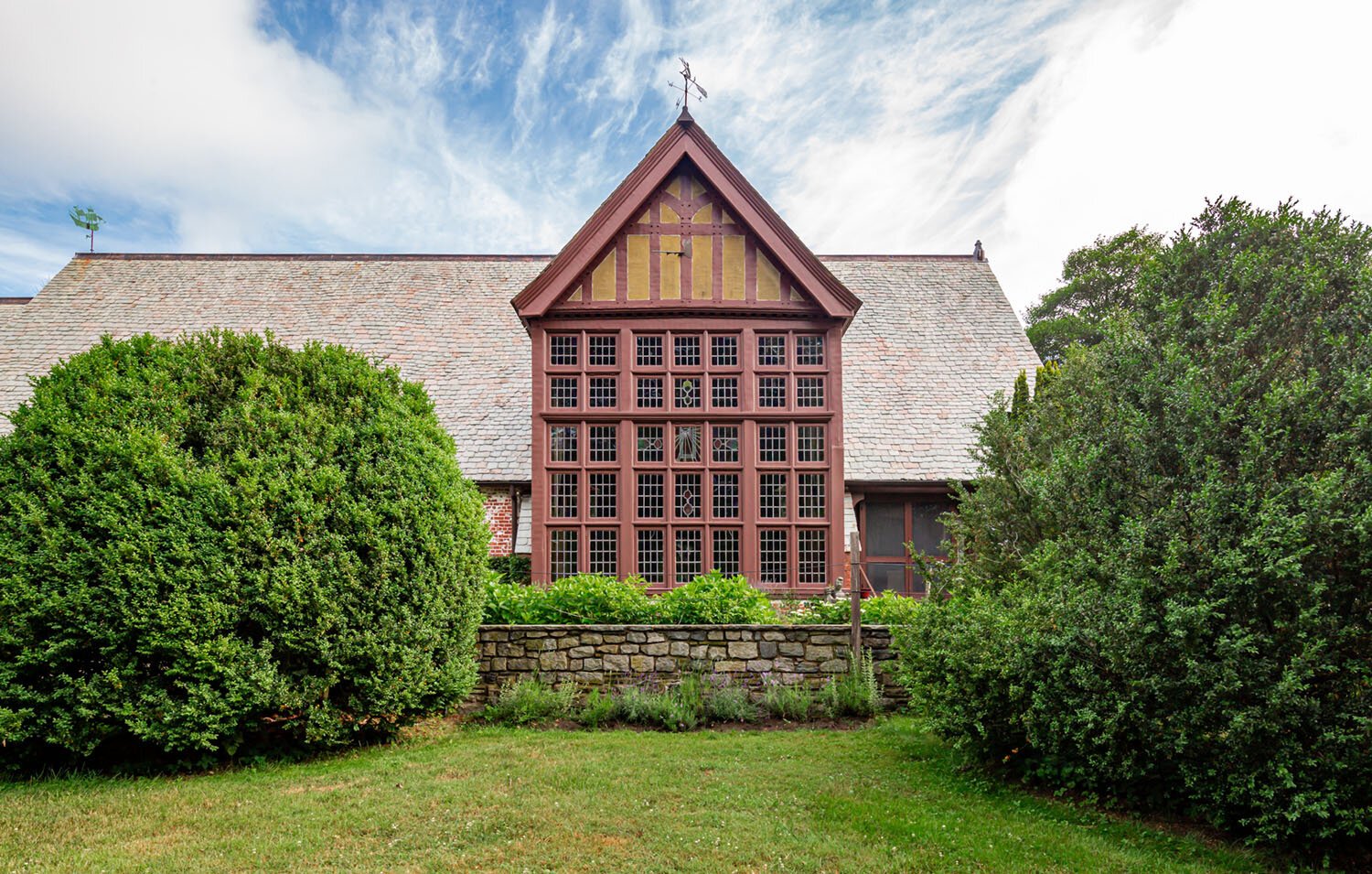New Addition to a Historic Estate
ADDITION TO HISTORIC ESTATE
East Hampton, NY
Built as a theater in 1917 and subsequently turned into a weekend home, the current owners of this historic estate in East Hampton, NY have been toggling its use between performance space, weekend home, and summer rental. With much of the main house unheated, SKOLNICK’s goal was to extend year-round use by creating a new dining room/sitting area with modern HVAC to provide all-season comfort.
Services
Site Planning
Approvals
Architectural Services
Construction Administration
Size
300 sf
Awards
2020 AIA Long Island Archi Award
Winner, Best Small Project Category
A COMPLIMENT TO THE EXISTING HOME
Our design strategy was to create a contrasting addition that would complement the original Elizabethan-style of the home. Inspired by the leaded-glass bay and exposed timber ceiling of the original building, we set up a rhythm of posts and panels to anchor the structure and clad the exterior in copper. Since copper had been used as gutters and accents on the original building, this material link further imbued the addition with a sense of being “of-the-house”, yet simultaneously distinct.


LOCALLY-SOURCED BUILDING MATERIALS
When a large Elm tree on site required removal, we had it milled into paneling, columns, and beams for the interior. We also reused the site’s original bluestone pavers to create a new open-air terrace with a radiant heated floor. The ceiling has a long central skylight framed by an Elm wood beam-grid and the interior detailing is tightly coordinated with the exterior copper-clad post and panel geometry.








